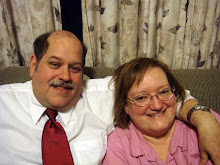 You may have noticed our old wooden screen door and big chunky baseboards and maybe you've even seen our 42 inch wide solid oak front door with beveled glass window. If so, you've probably also noticed the scarring and wear and tear on some of the woodwork. Some of this showed up in the portraits of Ella in a white dress a few posts ago... there's been a lot of living in this house over 110 years.
You may have noticed our old wooden screen door and big chunky baseboards and maybe you've even seen our 42 inch wide solid oak front door with beveled glass window. If so, you've probably also noticed the scarring and wear and tear on some of the woodwork. Some of this showed up in the portraits of Ella in a white dress a few posts ago... there's been a lot of living in this house over 110 years.Although we' ve lived here for 10 of those years, the previous owner was a woman in her 90's that had lived here all of her life. I believe we may be only the second family to live in this house. It has a basement plus three stories. It has three stairways; one in the front entry leading to the second floor, another in the back room we are converting to a breakfast room and a third narrow stairway leading from the second floor to the third. There is an attic over part of the third floor. It has the tall wooden pocket doors between the parlor and family room, an old coal stove in the fireplace and a mirror framed in the mantel. Many of these homes have been cut up into apartments. We're lucky that ours was not.
The house still needs a lot of work, but we have little time for that so it goes slowly... Mike is carving out time to build a deck so that we can use the new back door and next we hope to put up a fence so that the kids can play safely in the back yard. We hope to have a play structure back there for the kids and grandkids to play on. I don't know how much longer we'll live in this old house, but it's been home for our family for a decade. The best part about this house is that it's in the Nauvoo Temple district. It's been a blessing to see that beautiful piece of history restored and to even get to be a part of it!







1 comment:
I greatly enjoyed hearing some of the history of your home! :) Thanks for that! :) I love the quality and longevity of it! :) It was built to last and I love that about it! :)
Post a Comment